Handcrafted Log Homes and Log Cabins by Slokana Log Homes.
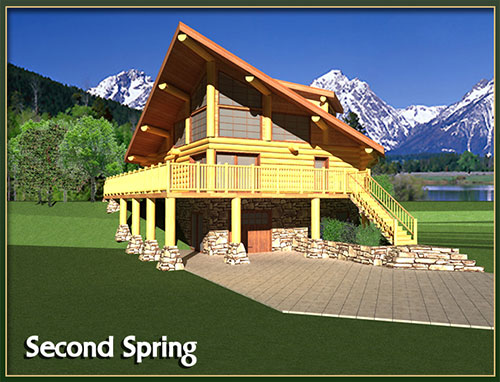 | ||
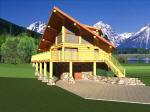
|
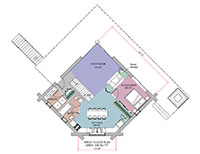 |
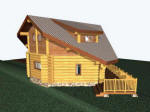
|
| Second Spring 1st Floor | ||
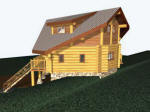 |
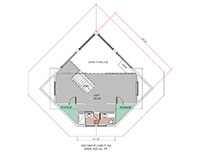 |
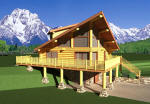 |
| Second Spring 2nd Floor | ||
Our Spring design has been such a success through the years, we decided to show our visitors a different version of this unique small log home design. The “Second Spring “ design main difference from our original is that it has an entry from the view side of the log home for property being accessed from road below with house on the upper side of a mountain. The kitchen is spacious and centered at the back. The master bedroom has a see-thru or back to back fireplace to share with the great room. A full laundry, a full bath makes this main level completely autonomous. The basement has a single car garage which could be converted to a family room for example, a mechanical room, an extra bedroom and small bath for guest. The second floor is at this time a big loft with a full bathroom. Two bedrooms can be placed within each shed dormer for the kids… This 1458 sq. ft. log cabin is perfect for the large sweeping open view lot…
To find out more about the many design features of this home please call or e-mail us at info@slokana.com
